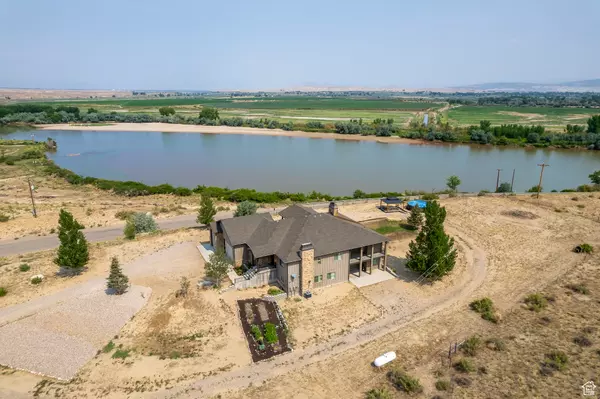9235 S REDWASH RD Jensen, UT 84035
UPDATED:
09/23/2024 08:07 PM
Key Details
Property Type Single Family Home
Sub Type Single Family Residence
Listing Status Active
Purchase Type For Sale
Square Footage 5,234 sqft
Price per Sqft $207
MLS Listing ID 2014000
Style Rambler/Ranch
Bedrooms 7
Full Baths 3
Half Baths 2
Three Quarter Bath 1
Construction Status Blt./Standing
HOA Y/N No
Abv Grd Liv Area 2,617
Year Built 2008
Annual Tax Amount $2,278
Lot Size 5.020 Acres
Acres 5.02
Lot Dimensions 0.0x0.0x0.0
Property Description
Location
State UT
County Uintah
Area Vernal; Naples; Jensen
Zoning Single-Family, Agricultural
Rooms
Basement Full, Walk-Out Access, See Remarks
Primary Bedroom Level Floor: 1st
Master Bedroom Floor: 1st
Main Level Bedrooms 3
Interior
Interior Features Bath: Master, Central Vacuum, Closet: Walk-In, French Doors, Oven: Double, Range: Gas, Range/Oven: Built-In, Vaulted Ceilings, Granite Countertops
Heating Forced Air, Gas: Central, Propane, Wood, Radiant Floor
Cooling Central Air
Flooring See Remarks, Carpet, Hardwood, Tile
Fireplaces Number 2
Inclusions Dishwasher: Portable, Range, Refrigerator
Fireplace Yes
Window Features See Remarks,Blinds,Plantation Shutters,Shades
Appliance Portable Dishwasher, Refrigerator
Laundry Electric Dryer Hookup
Exterior
Exterior Feature Barn, Basement Entrance, Deck; Covered, Double Pane Windows, Out Buildings, Patio: Covered, Walkout
Garage Spaces 3.0
Pool Above Ground
Utilities Available Electricity Connected, Sewer: Septic Tank, Water Connected
Waterfront No
View Y/N No
Roof Type Asphalt
Present Use Single Family
Topography See Remarks, Fenced: Full, Road: Paved, Terrain: Hilly, Private, View: Water
Porch Covered
Total Parking Spaces 3
Private Pool true
Building
Lot Description See Remarks, Fenced: Full, Road: Paved, Terrain: Hilly, Private, View: Water
Faces West
Story 2
Sewer Septic Tank
Water Culinary
Finished Basement 100
Structure Type Clapboard/Masonite,Stone,Cement Siding
New Construction No
Construction Status Blt./Standing
Schools
Elementary Schools Davis
Middle Schools Vernal Mid
High Schools Uintah
School District Uintah
Others
Senior Community No
Tax ID 07:053:0007
Acceptable Financing Cash, Conventional, FHA
Listing Terms Cash, Conventional, FHA
GET MORE INFORMATION




