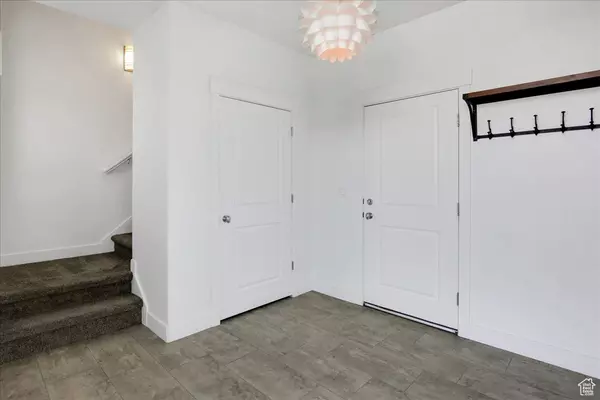11239 S CLEAR BLUE DR W South Jordan, UT 84009
UPDATED:
11/09/2024 02:41 AM
Key Details
Property Type Townhouse
Sub Type Townhouse
Listing Status Under Contract
Purchase Type For Sale
Square Footage 1,417 sqft
Price per Sqft $338
Subdivision Daybreak/Soda Row
MLS Listing ID 2022394
Style Townhouse; Row-end
Bedrooms 2
Full Baths 1
Half Baths 1
Three Quarter Bath 1
Construction Status Blt./Standing
HOA Fees $349/mo
HOA Y/N Yes
Abv Grd Liv Area 1,417
Year Built 2019
Annual Tax Amount $2,586
Lot Size 1,306 Sqft
Acres 0.03
Lot Dimensions 0.0x0.0x0.0
Property Description
Location
State UT
County Salt Lake
Area Wj; Sj; Rvrton; Herriman; Bingh
Zoning Multi-Family
Rooms
Basement Slab
Primary Bedroom Level Floor: 3rd
Master Bedroom Floor: 3rd
Interior
Interior Features Bath: Master, Closet: Walk-In, Disposal, Range: Gas, Range/Oven: Free Stdng., Video Door Bell(s), Smart Thermostat(s)
Heating Forced Air, Gas: Central
Cooling Central Air
Flooring Carpet, Laminate
Inclusions Ceiling Fan, Hot Tub, Microwave, Range, Video Door Bell(s), Smart Thermostat(s)
Equipment Hot Tub
Fireplace No
Window Features Blinds,Full
Appliance Ceiling Fan, Microwave
Laundry Electric Dryer Hookup
Exterior
Exterior Feature Deck; Covered, Double Pane Windows, Entry (Foyer), Patio: Covered, Sliding Glass Doors
Garage Spaces 2.0
Pool Fenced, Heated, In Ground
Utilities Available Natural Gas Connected, Electricity Connected, Sewer Connected, Sewer: Public, Water Connected
Amenities Available Biking Trails, Clubhouse, Earthquake Insurance, Fitness Center, Hiking Trails, Insurance, Maintenance, Playground, Pool, Snow Removal, Tennis Court(s)
Waterfront No
View Y/N Yes
View Lake, Mountain(s)
Roof Type Membrane
Present Use Residential
Topography Curb & Gutter, Fenced: Part, Road: Paved, Sidewalks, Sprinkler: Auto-Full, Terrain, Flat, View: Lake, View: Mountain
Porch Covered
Total Parking Spaces 2
Private Pool true
Building
Lot Description Curb & Gutter, Fenced: Part, Road: Paved, Sidewalks, Sprinkler: Auto-Full, View: Lake, View: Mountain
Faces West
Story 3
Sewer Sewer: Connected, Sewer: Public
Water Culinary
Structure Type Stucco,Metal Siding,Other
New Construction No
Construction Status Blt./Standing
Schools
Elementary Schools Daybreak
Middle Schools Copper Mountain
High Schools Herriman
School District Jordan
Others
HOA Fee Include Insurance,Maintenance Grounds
Senior Community No
Tax ID 27-19-161-003
Monthly Total Fees $349
Acceptable Financing Cash, Conventional, FHA, VA Loan
Listing Terms Cash, Conventional, FHA, VA Loan
GET MORE INFORMATION




