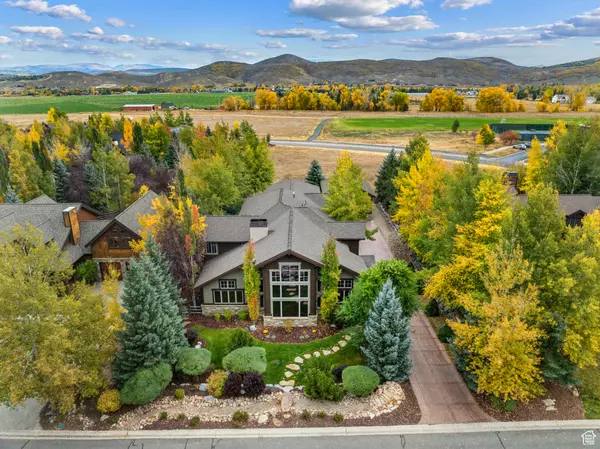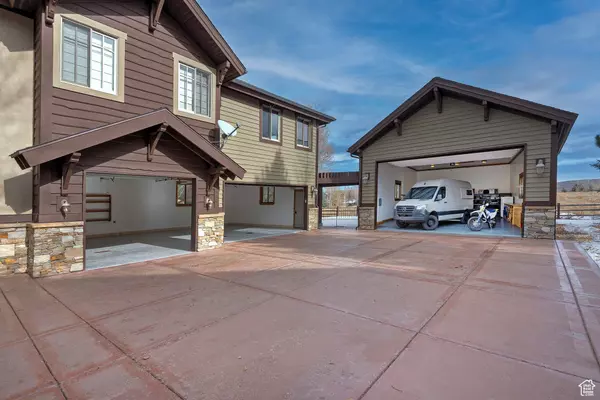4712 PACE DR Park City, UT 84098
UPDATED:
11/24/2024 06:13 PM
Key Details
Property Type Single Family Home
Sub Type Single Family Residence
Listing Status Active
Purchase Type For Sale
Square Footage 6,201 sqft
Price per Sqft $721
Subdivision Willow Creek Estates Subdivision
MLS Listing ID 2034511
Style Stories: 2
Bedrooms 5
Full Baths 4
Half Baths 1
Construction Status Blt./Standing
HOA Fees $1,100/ann
HOA Y/N Yes
Abv Grd Liv Area 5,933
Year Built 2005
Annual Tax Amount $13,719
Lot Size 0.430 Acres
Acres 0.43
Lot Dimensions 0.0x0.0x0.0
Property Sub-Type Single Family Residence
Property Description
Location
State UT
County Summit
Area Park City; Kimball Jct; Smt Pk
Zoning Single-Family
Rooms
Basement Partial
Primary Bedroom Level Floor: 1st
Master Bedroom Floor: 1st
Main Level Bedrooms 1
Interior
Interior Features Bar: Wet, Bath: Master, Bath: Sep. Tub/Shower, Closet: Walk-In, Den/Office, Disposal, Great Room, Jetted Tub, Oven: Double, Range/Oven: Built-In, Vaulted Ceilings, Granite Countertops
Heating Forced Air, Radiant Floor
Cooling Central Air
Flooring Hardwood, Tile, Travertine
Fireplaces Number 2
Inclusions Alarm System, Ceiling Fan, Dryer, Microwave, Range, Range Hood, Refrigerator, Satellite Dish, Washer, Water Softener: Own
Equipment Alarm System
Fireplace Yes
Window Features Plantation Shutters,Shades
Appliance Ceiling Fan, Dryer, Microwave, Range Hood, Refrigerator, Satellite Dish, Washer, Water Softener Owned
Exterior
Exterior Feature Deck; Covered, Out Buildings
Garage Spaces 7.0
Utilities Available Natural Gas Connected, Electricity Connected, Sewer Connected, Water Connected
View Y/N No
Roof Type Asphalt
Present Use Single Family
Topography Curb & Gutter, Fenced: Full, Road: Paved, Secluded Yard, Sprinkler: Auto-Full, Terrain, Flat
Total Parking Spaces 7
Private Pool No
Building
Lot Description Curb & Gutter, Fenced: Full, Road: Paved, Secluded, Sprinkler: Auto-Full
Story 3
Sewer Sewer: Connected
Water Culinary
Structure Type Stone,Other
New Construction No
Construction Status Blt./Standing
Schools
Elementary Schools Parley'S Park
Middle Schools Treasure Mt
High Schools Park City
School District Park City
Others
Senior Community No
Tax ID WLCRK-20
Monthly Total Fees $1, 100
Acceptable Financing Cash, Conventional, Exchange
Listing Terms Cash, Conventional, Exchange



