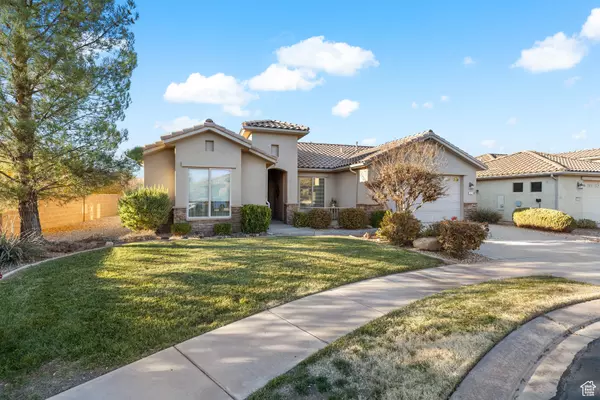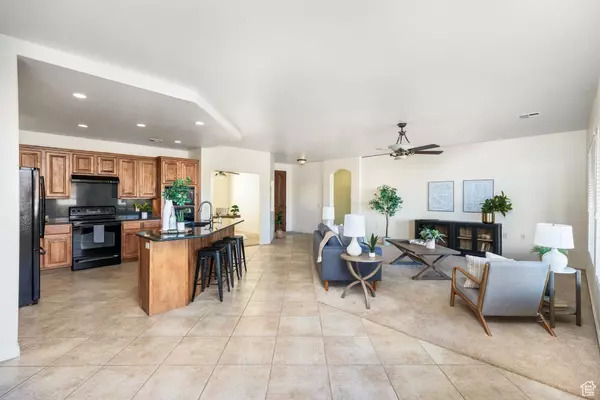4956 ACCOLADE CIR St. George, UT 84790
UPDATED:
02/15/2025 02:11 AM
Key Details
Property Type Single Family Home
Sub Type Single Family Residence
Listing Status Pending
Purchase Type For Sale
Square Footage 1,765 sqft
Price per Sqft $269
Subdivision Sun River St George Ph 17B
MLS Listing ID 2061293
Style Rambler/Ranch
Bedrooms 2
Full Baths 2
Construction Status Blt./Standing
HOA Fees $175/mo
HOA Y/N Yes
Abv Grd Liv Area 1,765
Year Built 2006
Annual Tax Amount $1,814
Lot Size 5,227 Sqft
Acres 0.12
Lot Dimensions 0.0x0.0x0.0
Property Sub-Type Single Family Residence
Property Description
Location
State UT
County Washington
Area St. George; Bloomington
Zoning Single-Family
Rooms
Basement None
Main Level Bedrooms 2
Interior
Interior Features Bath: Master, Closet: Walk-In, Den/Office, Disposal, Oven: Wall, Range/Oven: Free Stdng., Granite Countertops
Heating Gas: Central
Cooling Central Air
Flooring Carpet, Tile
Inclusions Ceiling Fan, Dryer, Microwave, Range, Range Hood, Refrigerator, Washer, Water Softener: Own, Window Coverings
Equipment Window Coverings
Fireplace No
Window Features Blinds
Appliance Ceiling Fan, Dryer, Microwave, Range Hood, Refrigerator, Washer, Water Softener Owned
Laundry Gas Dryer Hookup
Exterior
Exterior Feature Lighting, Patio: Covered
Garage Spaces 2.0
Pool Gunite, In Ground, Indoor, With Spa
Community Features Clubhouse
Utilities Available Natural Gas Connected, Electricity Connected, Sewer Connected, Sewer: Public, Water Connected
Amenities Available Clubhouse, Fitness Center, Pets Permitted, Pool, Tennis Court(s)
View Y/N No
Roof Type Tile
Present Use Single Family
Topography Curb & Gutter, Road: Paved, Sidewalks, Sprinkler: Auto-Full, Terrain, Flat
Handicap Access Single Level Living
Porch Covered
Total Parking Spaces 2
Private Pool Yes
Building
Lot Description Curb & Gutter, Road: Paved, Sidewalks, Sprinkler: Auto-Full
Faces North
Story 1
Sewer Sewer: Connected, Sewer: Public
Water Culinary
Structure Type Stone,Stucco
New Construction No
Construction Status Blt./Standing
Schools
Elementary Schools Bloomington
Middle Schools Dixie Middle
High Schools Dixie
School District Washington
Others
Senior Community No
Tax ID SG-SUR-17B-1313
Monthly Total Fees $175
Acceptable Financing Cash, Conventional, VA Loan
Listing Terms Cash, Conventional, VA Loan
Virtual Tour https://u.listvt.com/mls/171118061



