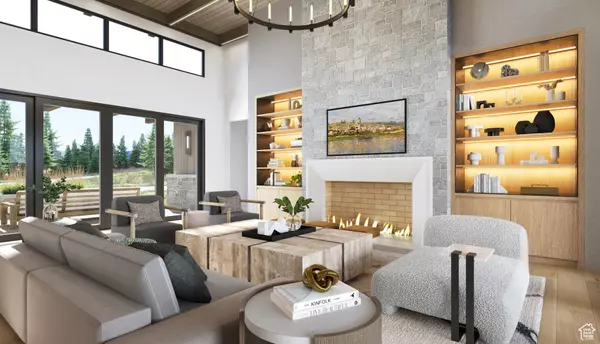2155 E ADVENTURE WAY #120 Kamas, UT 84036
UPDATED:
Key Details
Property Type Single Family Home
Sub Type Single Family Residence
Listing Status Active
Purchase Type For Sale
Square Footage 8,249 sqft
Price per Sqft $1,333
Subdivision Tuhaye
MLS Listing ID 2070799
Style Rambler/Ranch
Bedrooms 5
Full Baths 6
Half Baths 1
Construction Status Und. Const.
HOA Fees $2,700/ann
HOA Y/N Yes
Abv Grd Liv Area 6,818
Year Built 2025
Annual Tax Amount $30,331
Lot Size 0.860 Acres
Acres 0.86
Lot Dimensions 0.0x0.0x0.0
Property Sub-Type Single Family Residence
Property Description
Location
State UT
County Wasatch
Zoning Single-Family
Rooms
Basement Daylight, Entrance, Full, Walk-Out Access
Main Level Bedrooms 2
Interior
Interior Features Bar: Dry, Bath: Primary, Bath: Sep. Tub/Shower, Disposal, Floor Drains, Kitchen: Second, Oven: Double, Oven: Gas, Oven: Wall, Range: Gas, Vaulted Ceilings, Instantaneous Hot Water, Theater Room, Smart Thermostat(s)
Cooling Central Air, Seer 16 or higher
Flooring Carpet, Hardwood, Tile
Fireplaces Type Fireplace Equipment
Inclusions Dishwasher: Portable, Dryer, Fireplace Equipment, Freezer, Gas Grill/BBQ, Humidifier, Range, Range Hood, Refrigerator, Washer, Water Softener: Own, Window Coverings, Smart Thermostat(s)
Equipment Fireplace Equipment, Humidifier, Window Coverings
Fireplace No
Window Features Blinds,Drapes,Shades
Appliance Portable Dishwasher, Dryer, Freezer, Gas Grill/BBQ, Range Hood, Refrigerator, Washer, Water Softener Owned
Exterior
Exterior Feature Balcony, Deck; Covered, Entry (Foyer), Patio: Covered, Secured Parking, Sliding Glass Doors, Triple Pane Windows, Patio: Open
Garage Spaces 3.0
Pool Heated, In Ground, With Spa
Community Features Clubhouse
Utilities Available Natural Gas Connected, Electricity Connected, Sewer Connected, Sewer: Public, Water Connected
Amenities Available Barbecue, Biking Trails, Clubhouse, Concierge, Controlled Access, Fire Pit, Gated, Golf Course, Fitness Center, Hiking Trails, On Site Security, Pets Permitted, Picnic Area, Playground, Pool, Sauna, Security, Spa/Hot Tub, Tennis Court(s)
View Y/N Yes
View Mountain(s)
Roof Type Flat
Present Use Single Family
Topography Cul-de-Sac, Road: Paved, Secluded Yard, Sprinkler: Auto-Full, Terrain, Flat, View: Mountain, Adjacent to Golf Course, Drip Irrigation: Auto-Full, Private
Handicap Access Accessible Electrical and Environmental Controls, Accessible Kitchen Appliances, Ground Level, Accessible Kitchen
Porch Covered, Patio: Open
Total Parking Spaces 3
Private Pool Yes
Building
Lot Description Cul-De-Sac, Road: Paved, Secluded, Sprinkler: Auto-Full, View: Mountain, Near Golf Course, Drip Irrigation: Auto-Full, Private
Faces Southwest
Story 3
Sewer Sewer: Connected, Sewer: Public
Water Culinary
Finished Basement 100
Structure Type Stone
New Construction Yes
Construction Status Und. Const.
Schools
Elementary Schools Heber Valley
Middle Schools Timpanogos Middle
High Schools Wasatch
School District Wasatch
Others
Senior Community No
Tax ID 00-0021-6831
Monthly Total Fees $2, 700
Acceptable Financing Cash, Conventional
Listing Terms Cash, Conventional
Virtual Tour https://youtu.be/GGBun0WYIJM



