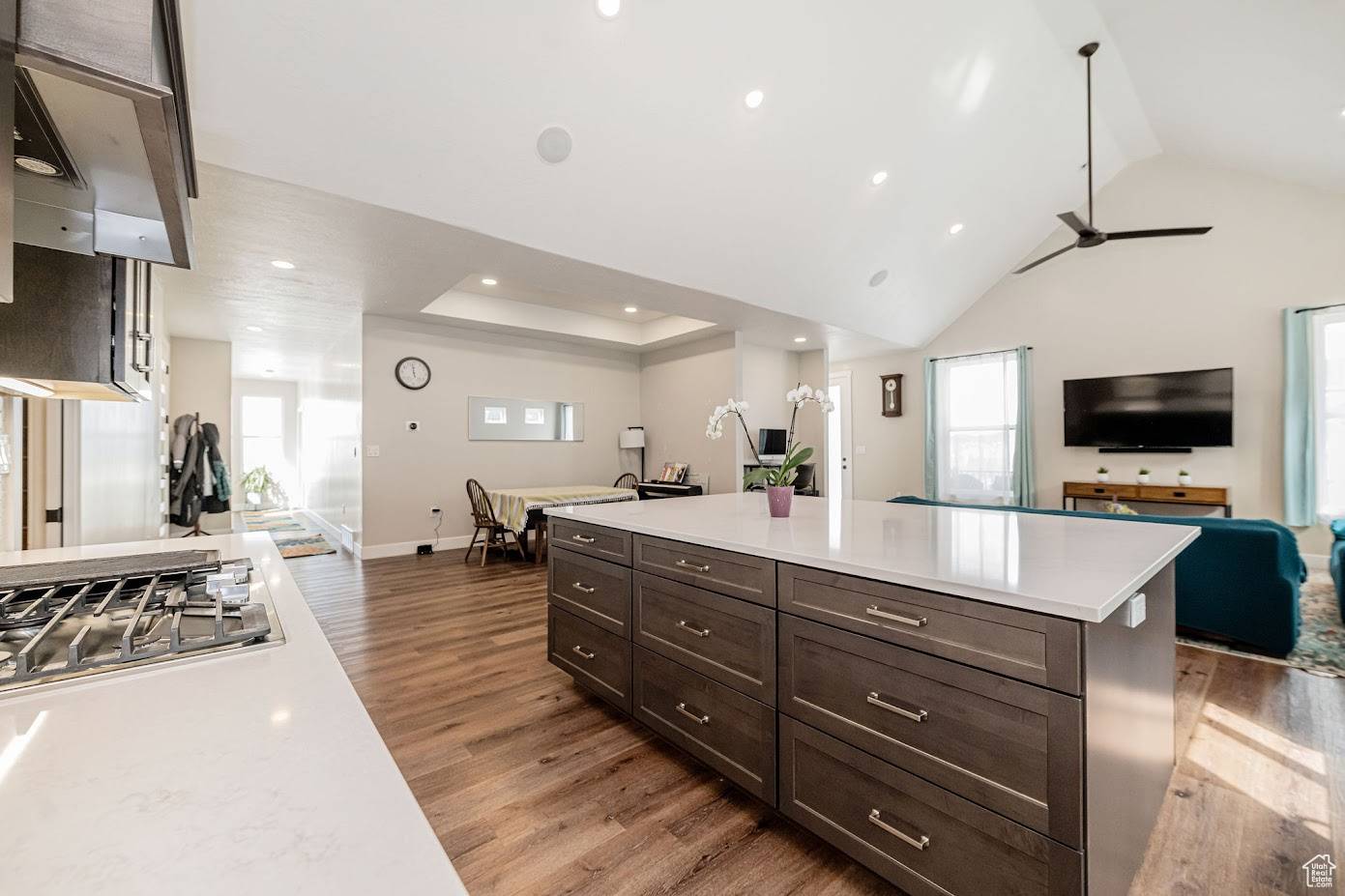1959 E DEER CREST CIRCLE N Logan, UT 84341
UPDATED:
Key Details
Property Type Single Family Home
Sub Type Single Family Residence
Listing Status Active
Purchase Type For Sale
Square Footage 3,538 sqft
Price per Sqft $225
Subdivision The Communities At Deer Crest
MLS Listing ID 2071157
Bedrooms 5
Full Baths 1
Half Baths 1
Three Quarter Bath 3
Construction Status Blt./Standing
HOA Fees $65/mo
HOA Y/N Yes
Abv Grd Liv Area 2,061
Year Built 2022
Annual Tax Amount $3,360
Lot Size 9,147 Sqft
Acres 0.21
Lot Dimensions 0.0x0.0x0.0
Property Sub-Type Single Family Residence
Property Description
Location
State UT
County Cache
Area Logan; N Logan; Usu
Zoning Single-Family
Rooms
Basement Full
Main Level Bedrooms 1
Interior
Interior Features Closet: Walk-In, Disposal, Oven: Wall, Range: Gas, Vaulted Ceilings
Heating Forced Air, Gas: Central
Cooling Central Air
Flooring Carpet, Tile
Inclusions Microwave, Range, Range Hood, Water Softener: Own, Video Door Bell(s), Video Camera(s)
Fireplace No
Window Features Blinds,Part
Appliance Microwave, Range Hood, Water Softener Owned
Laundry Electric Dryer Hookup
Exterior
Exterior Feature Deck; Covered, Entry (Foyer), Patio: Covered, Porch: Open, Patio: Open
Garage Spaces 2.0
Utilities Available Natural Gas Connected, Electricity Connected, Sewer Connected, Water Connected
Amenities Available Snow Removal
View Y/N Yes
View Mountain(s), Valley
Roof Type Metal
Present Use Single Family
Topography Curb & Gutter, Road: Paved, Sprinkler: Auto-Full, Terrain: Grad Slope, Terrain: Steep Slope, View: Mountain, View: Valley, Drip Irrigation: Auto-Full
Porch Covered, Porch: Open, Patio: Open
Total Parking Spaces 10
Private Pool No
Building
Lot Description Curb & Gutter, Road: Paved, Sprinkler: Auto-Full, Terrain: Grad Slope, Terrain: Steep Slope, View: Mountain, View: Valley, Drip Irrigation: Auto-Full
Faces South
Story 3
Sewer Sewer: Connected
Water Culinary
Finished Basement 95
New Construction No
Construction Status Blt./Standing
Schools
Elementary Schools Adams
Middle Schools Mt Logan
High Schools Logan
School District Logan
Others
Senior Community No
Tax ID 05-109-0048
Monthly Total Fees $65
Acceptable Financing Cash, Conventional, FHA, VA Loan
Listing Terms Cash, Conventional, FHA, VA Loan



