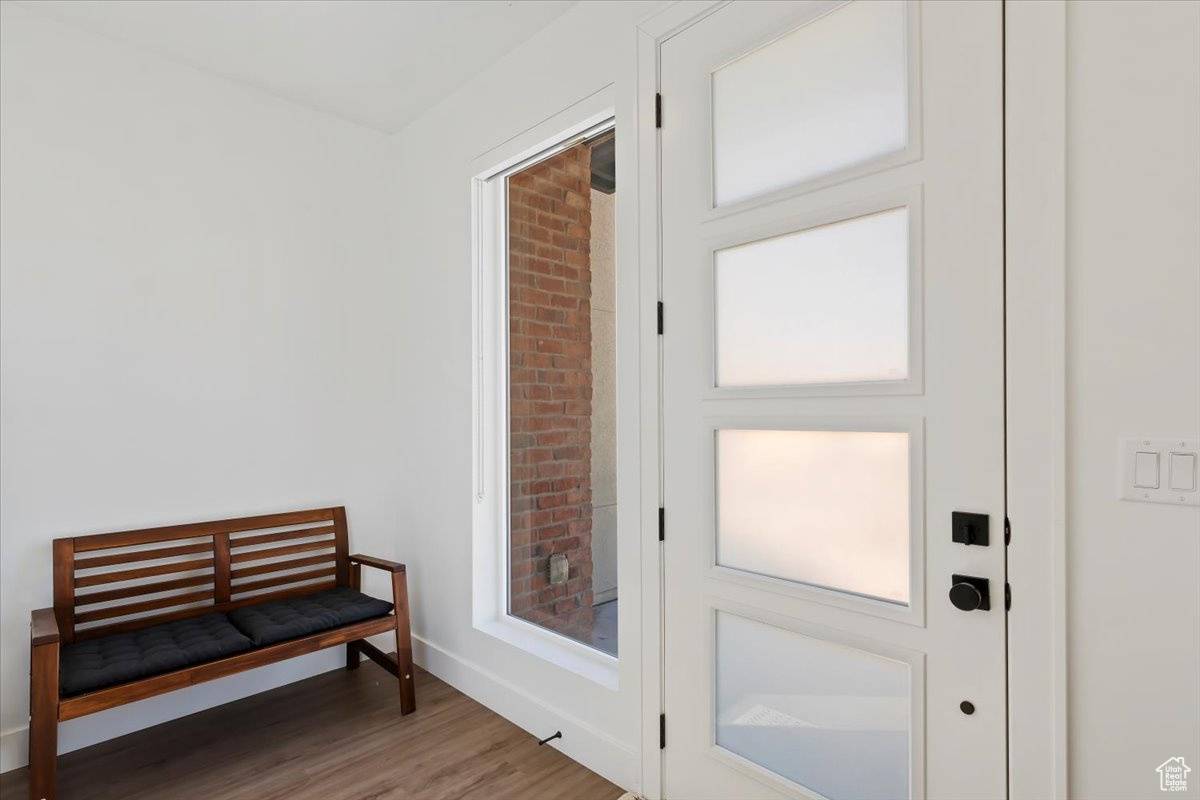254 S 680 W Centerville, UT 84014
UPDATED:
Key Details
Property Type Single Family Home
Sub Type Single Family Residence
Listing Status Active
Purchase Type For Sale
Square Footage 2,395 sqft
Price per Sqft $265
Subdivision The Lane
MLS Listing ID 2073754
Style Stories: 2
Bedrooms 4
Full Baths 1
Half Baths 1
Three Quarter Bath 1
Construction Status Blt./Standing
HOA Fees $165/mo
HOA Y/N Yes
Abv Grd Liv Area 2,395
Year Built 2023
Annual Tax Amount $2,958
Lot Size 4,356 Sqft
Acres 0.1
Lot Dimensions 0.0x0.0x0.0
Property Sub-Type Single Family Residence
Property Description
Location
State UT
County Davis
Area Bntfl; Nsl; Cntrvl; Wdx; Frmtn
Zoning Single-Family
Rooms
Basement Slab
Interior
Interior Features Bath: Primary, Closet: Walk-In, Range: Gas
Cooling Central Air
Flooring Carpet
Inclusions Microwave, Refrigerator, Window Coverings
Equipment Window Coverings
Fireplace No
Window Features Blinds
Appliance Microwave, Refrigerator
Laundry Electric Dryer Hookup
Exterior
Exterior Feature Double Pane Windows, Entry (Foyer), Patio: Covered, Sliding Glass Doors
Garage Spaces 2.0
Utilities Available Natural Gas Available, Natural Gas Connected, Electricity Connected, Sewer Connected, Sewer: Public, Water Connected
Amenities Available Snow Removal, Water
View Y/N No
Roof Type Asphalt,Flat
Present Use Single Family
Topography Curb & Gutter, Fenced: Full, Road: Paved, Sprinkler: Auto-Full, Terrain, Flat
Porch Covered
Total Parking Spaces 4
Private Pool No
Building
Lot Description Curb & Gutter, Fenced: Full, Road: Paved, Sprinkler: Auto-Full
Story 2
Sewer Sewer: Connected, Sewer: Public
Water Culinary
Structure Type Stone,Stucco,Cement Siding
New Construction No
Construction Status Blt./Standing
Schools
Elementary Schools Stewart
Middle Schools Centerville
High Schools Viewmont
School District Davis
Others
HOA Fee Include Water
Senior Community No
Tax ID 03-292-0005
Monthly Total Fees $165
Acceptable Financing Cash, Conventional, FHA, VA Loan
Listing Terms Cash, Conventional, FHA, VA Loan



