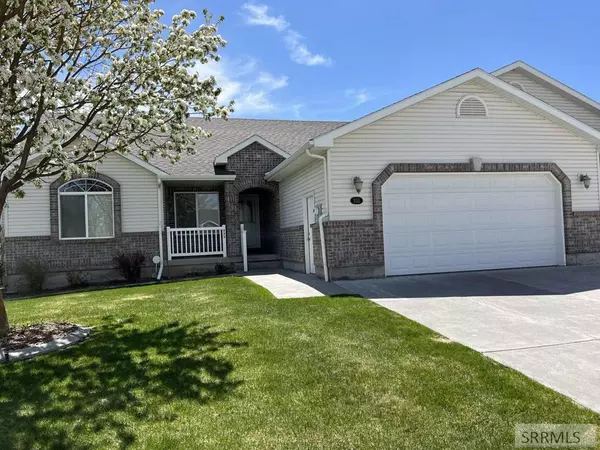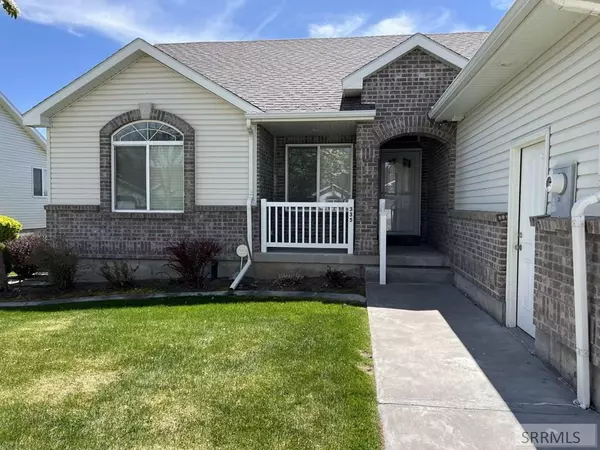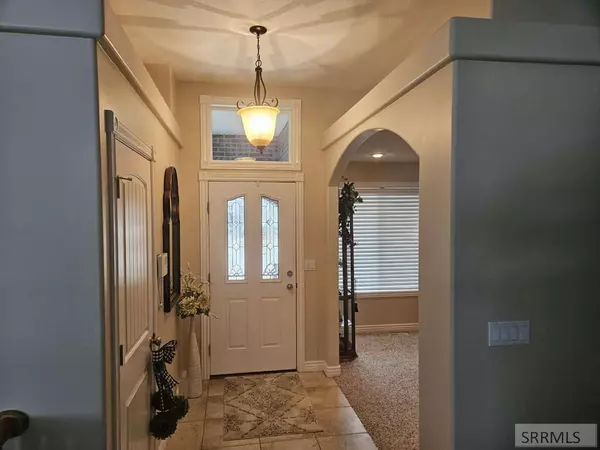For more information regarding the value of a property, please contact us for a free consultation.
335 Autumnwood Drive Rigby, ID 83422
Want to know what your home might be worth? Contact us for a FREE valuation!

Our team is ready to help you sell your home for the highest possible price ASAP
Key Details
Property Type Condo
Sub Type Condo/Townhm/Twin
Listing Status Sold
Purchase Type For Sale
Square Footage 3,286 sqft
Price per Sqft $135
Subdivision Delbert Call Subdivision-Jef
MLS Listing ID 2165894
Sold Date 11/25/24
Style 1 Story
Bedrooms 4
Full Baths 3
Half Baths 1
Construction Status Frame,Existing
HOA Y/N yes
Year Built 2006
Annual Tax Amount $2,782
Tax Year 2023
Lot Size 7,840 Sqft
Acres 0.18
Property Description
This meticulously cared for, well maintained, one-owner, fully finished 4-bed, 4-bath townhouse is located in the quiet Autumnwood townhouse neighborhood. Upon entering the home through the covered porch area, you are met with a quiet room for receiving guests and a view of the living room and gas fireplace. The main floor features an open layout with a vaulted ceiling connecting the living, dining, and amazing kitchen together seamlessly, plus access to the deck. The laundry room on the main floor includes a half bath, laundry tub, and storage cabinets. The main floor includes a master suite, a second bedroom (or a den), and a full bathroom in between. The large master suite includes a bay window, a tray ceiling, an extra deep walk-in closet, and a separate shower and jetted tub. The finished basement has 2 more bedrooms, a 3/4 bath, and a large family room with a gas fireplace, a large closet, and large windows for lots of natural light. The mechanical room has more storage with gas heater, 2-gas water heaters, soft water unit, and an entrance to a reasonably large cold storage room. There are tons of storage space, nice size closets, beautiful finishes, and stylish details in this home. The yard has matured landscaping, automatic irrigation system, deck, and patio.
Location
State ID
County Jefferson
Area Jefferson
Zoning JEFFERSON-R1-RESIDENTIAL1 ZONE
Rooms
Other Rooms Breakfast Nook/Bar, Main Floor Family Room, Main Floor Master Bedroom, Master Bath, Pantry, Separate Storage
Basement Daylight Windows, Egress Windows, Finished, Full
Interior
Interior Features Ceiling Fan(s), Garage Door Opener(s), Jetted Tub, Network Ready, Plumbed For Water Softener, Tile Floors, Vaulted Ceiling(s), Walk-in Closet(s)
Hot Water Main Level
Heating Gas, Forced Air
Cooling Central
Fireplaces Number 1
Fireplaces Type 2, Gas
Laundry Main Level
Exterior
Parking Features 2 Stalls, Attached
Fence Vinyl
Landscape Description Concrete Curbing,Established Lawn,Established Trees,Flower Beds,Sprinkler-Auto,Sprinkler System Full
Waterfront Description Flat,Slight Slope
Roof Type Composition
Topography Flat,Slight Slope
Building
Sewer Public Sewer
Water Public
Construction Status Frame,Existing
Schools
Elementary Schools Harwood 251El
Middle Schools Rigby Middle School
High Schools Rigby 251Hs
Others
Acceptable Financing Cash, Conventional
Listing Terms Cash, Conventional
Special Listing Condition Not Applicable
Read Less
Bought with Keller Williams Realty East Idaho



