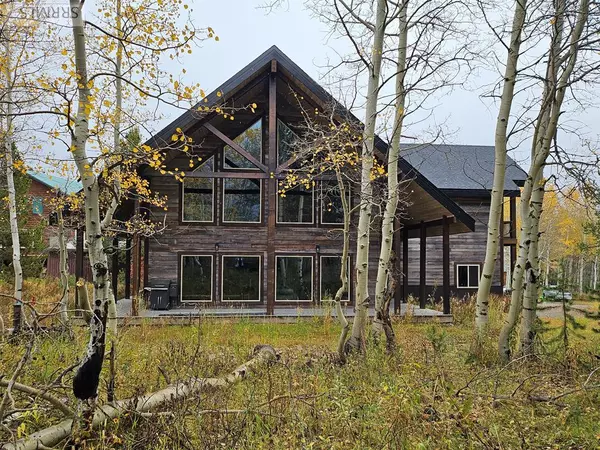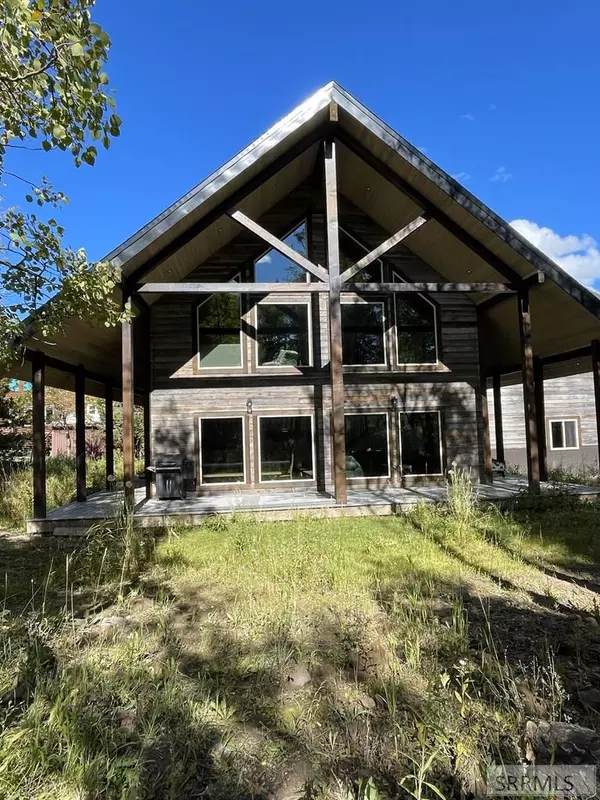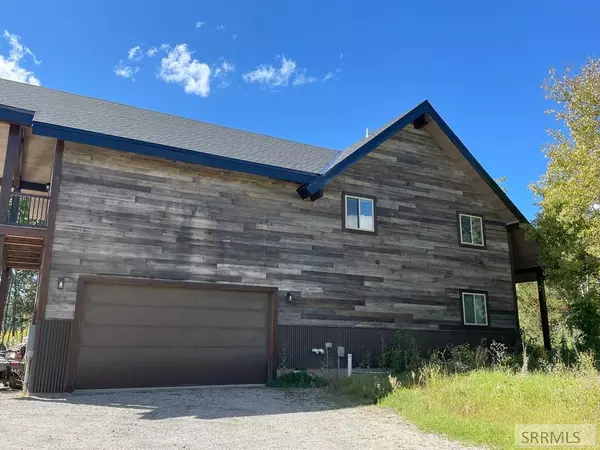For more information regarding the value of a property, please contact us for a free consultation.
4769 Elk Drive Island Park, ID 83429
Want to know what your home might be worth? Contact us for a FREE valuation!

Our team is ready to help you sell your home for the highest possible price ASAP
Key Details
Property Type Single Family Home
Sub Type Single Family
Listing Status Sold
Purchase Type For Sale
Square Footage 4,482 sqft
Price per Sqft $288
Subdivision Aspen Ridge-Fre
MLS Listing ID 2170732
Sold Date 11/25/24
Style 2 Story
Bedrooms 7
Full Baths 4
Half Baths 1
Construction Status Frame,Existing
HOA Y/N no
Year Built 2021
Annual Tax Amount $4,915
Tax Year 2023
Lot Size 0.480 Acres
Acres 0.48
Property Description
PENDING - ACCEPTING BACKUP OFFERS. Discover the ultimate family retreat in Island Park, Idaho, with this stunning 4,500+ sq ft, 7-bedroom, 4.5-bath cabin, built in 2021. Nestled on a private -acre lot, this turnkey property offers a spacious open-concept design, perfect for large gatherings, complete with a beautiful walk-around deck, loft, kids' loft play area, built-in bunk room, and a large basement. The 2-car garage provides ample storage, while the cabin's proximity to world-class outdoor recreation, including Yellowstone National Park, ensures endless adventure year-round. Not only is this an ideal family getaway it is an exceptional investment opportunity. This cabin is set up as a successful Short Term Rental. Don't miss out on owning this luxurious cabin in one of Idaho's most sought-after destinations!
Location
State ID
County Fremont
Area Fremont
Zoning FREMONT-RESID RURAL URBAN TRA
Rooms
Other Rooms Breakfast Nook/Bar, Game Room, Loft, Main Floor Family Room, Main Floor Master Bedroom, Master Bath, Mud Room, Separate Storage
Basement Egress Windows, Finished, Full
Interior
Interior Features Ceiling Fan(s), Garage Door Opener(s), Laminate Floors, Network Ready, Vaulted Ceiling(s), Quartz Counters
Hot Water Main Level
Heating Propane
Cooling None
Fireplaces Number 1
Fireplaces Type 1, Propane
Laundry Main Level
Exterior
Exterior Feature RV Parking Area
Parking Features 2 Stalls, Attached
Landscape Description Established Trees
Waterfront Description Cul-de-Sac,Rural,Slight Slope,Wooded
View Other-See Remarks
Roof Type Architectural
Topography Cul-de-Sac,Rural,Slight Slope,Wooded
Building
Sewer Public Sewer
Water Well
Construction Status Frame,Existing
Schools
Elementary Schools Ashton A215El
Middle Schools North Fremont A215Jh
High Schools North Fremont A215Hs
Others
HOA Fee Include Snow Removal
Acceptable Financing Cash, Conventional
Listing Terms Cash, Conventional
Special Listing Condition Not Applicable
Read Less
Bought with Mountain Life Realty, dba MLR



