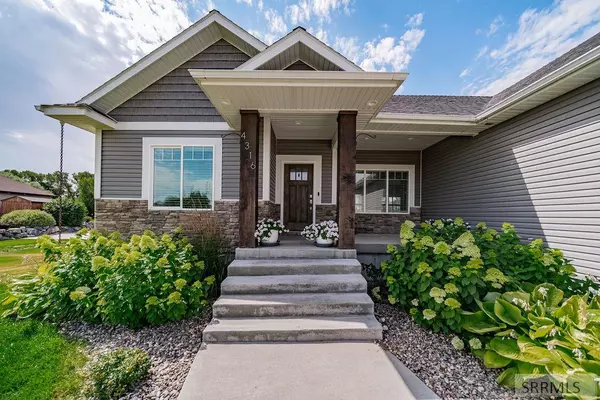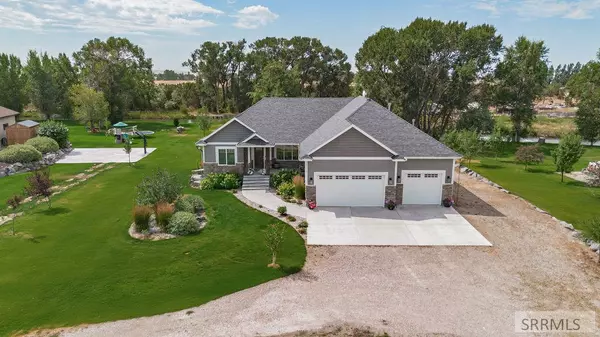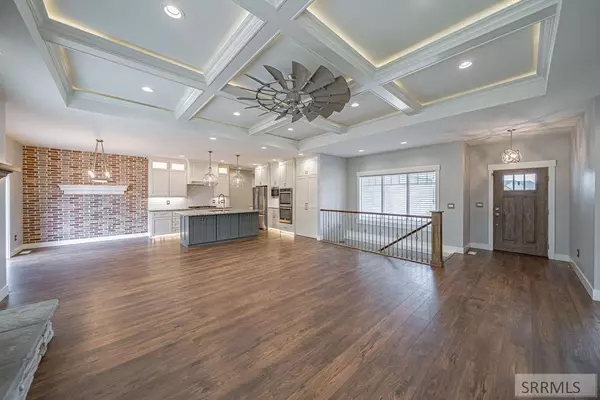For more information regarding the value of a property, please contact us for a free consultation.
4316 E 265 N Rigby, ID 83442
Want to know what your home might be worth? Contact us for a FREE valuation!

Our team is ready to help you sell your home for the highest possible price ASAP
Key Details
Property Type Single Family Home
Sub Type Single Family
Listing Status Sold
Purchase Type For Sale
Square Footage 3,662 sqft
Price per Sqft $197
Subdivision Cedar Park Estates-Jef
MLS Listing ID 2168310
Sold Date 12/03/24
Style 1 Story
Bedrooms 5
Full Baths 3
Construction Status Existing
HOA Y/N yes
Year Built 2016
Annual Tax Amount $2,458
Tax Year 2023
Lot Size 1.300 Acres
Acres 1.3
Property Description
Welcome to this immaculate Cedar Park Estates home on the scenic Burgess Canal. The main living area features a coffered ceiling, gas fireplace, and LVP flooring. The chef's kitchen boasts custom cabinetry, granite countertops, a large island, hidden pantry, and stainless steel appliances. Adjacent to the kitchen is a spacious dining area, perfect for gatherings. The main floor also includes a large master bedroom with patio access and a tasteful en-suite bath, featuring dual sinks, a soaking tub, and a walk-in tile shower. Two additional large bedrooms and a full main bathroom are on this level, along with a convenient laundry room and a mudroom with storage and seating. The walk-out basement offers a generous living area with a gas fireplace, a playroom, two more bedrooms, and a full bathroom. Outside, enjoy the deck, beautiful landscaping, and relaxing canal views under the pergola. The home also features a three-car garage and a large driveway with ample parking and an RV parking area.
Location
State ID
County Jefferson
Area Jefferson
Zoning JEFFERSON-R1-RESIDENTIAL1 ZONE
Direction E
Rooms
Other Rooms Breakfast Nook/Bar, Game Room, Main Floor Master Bedroom, Master Bath, Mud Room, Pantry
Basement Finished, Full, Walk-Out
Interior
Interior Features Ceiling Fan(s), Garage Door Opener(s), Hardwood Floors, Vaulted Ceiling(s), Walk-in Closet(s), Granite Counters
Hot Water Main Level
Heating Gas
Cooling Central
Fireplaces Number 1
Fireplaces Type 2, Gas
Laundry Main Level
Exterior
Exterior Feature BBQ, RV Parking Area
Parking Features 3 Stalls
Landscape Description Established Lawn,Established Trees,Flower Beds,Sprinkler-Auto,Sprinkler System Full
Waterfront Description Cul-de-Sac,Waterfront,Wooded
View Water View, Other-See Remarks
Roof Type Architectural
Topography Cul-de-Sac,Waterfront,Wooded
Building
Sewer Private Septic
Water Well
Construction Status Existing
Schools
Elementary Schools South Fork
Middle Schools Rigby Middle School
High Schools Rigby 251Hs
Others
Acceptable Financing Cash, Conventional, VA Loan
Listing Terms Cash, Conventional, VA Loan
Special Listing Condition Not Applicable
Read Less
Bought with AARE



