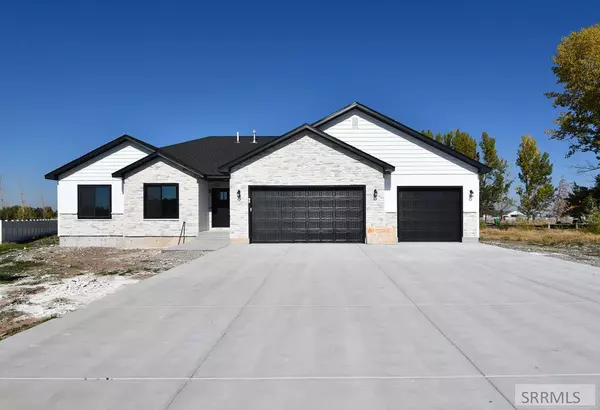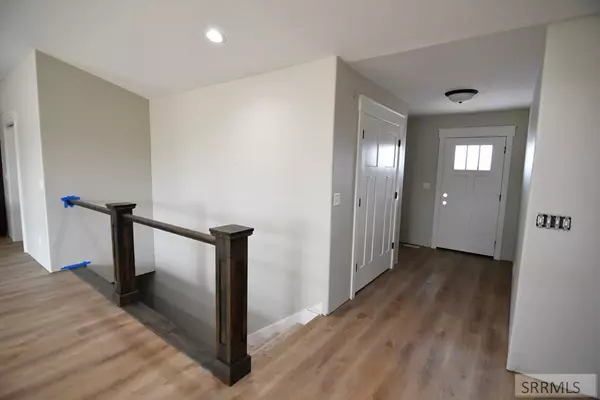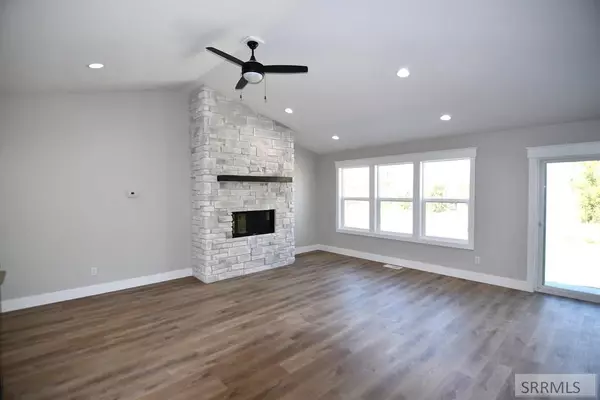For more information regarding the value of a property, please contact us for a free consultation.
92 N 4150 E Rigby, ID 83442
Want to know what your home might be worth? Contact us for a FREE valuation!

Our team is ready to help you sell your home for the highest possible price ASAP
Key Details
Property Type Single Family Home
Sub Type Single Family
Listing Status Sold
Purchase Type For Sale
Square Footage 3,540 sqft
Price per Sqft $155
Subdivision Elk Ridge Estates-Jef
MLS Listing ID 2170078
Sold Date 12/06/24
Style 1 Story
Bedrooms 3
Full Baths 2
Construction Status Frame
HOA Y/N yes
Year Built 2024
Annual Tax Amount $405
Tax Year 2023
Lot Size 1.020 Acres
Acres 1.02
Property Sub-Type Single Family
Property Description
Brand new home in Elk Ridge Estates. Sits just outside of Rigby in an awesome neighborhood. Home has 3 bedrooms and 2 baths with room to grow with unfinished basement. Home has many upgrades including granite throughout. Living room is nice size with vaulted ceilings and has very open feeling. There is a fireplace for cozy evenings and large windows for bright mornings. It has a gorgeous kitchen with lots of custom cabinets and large center island. Just outside the dining area is the big back yard. Laundry room/mudroom is on the main level and leads to the 3 car garage. Main level has 3 bedrooms and 2 full baths including a primary suite. Primary has big walk in closet and amazing bathroom. Bathroom has private toilet closet, jetted tub, and double sinks. The basement has room for 2 more bedrooms, a full bath, big family room, and big storage room! Come take a look today!
Location
State ID
County Jefferson
Area Jefferson
Zoning JEFFERSON-R1-RESIDENTIAL1 ZONE
Direction N
Rooms
Other Rooms Main Floor Master Bedroom, Master Bath, Pantry
Basement Full, Unfinished
Interior
Interior Features Ceiling Fan(s), Garage Door Opener(s), Jetted Tub, Laminate Floors, New Paint-Full, Tile Floors, Vaulted Ceiling(s), Walk-in Closet(s), Granite Counters, Quartz Counters
Hot Water Main Level
Heating Gas, Forced Air
Cooling Central
Fireplaces Type 1, Gas
Laundry Main Level
Exterior
Parking Features 3 Stalls, Attached
View Mountain View
Roof Type Architectural
Building
Sewer Private Septic
Water Well
Construction Status Frame
Schools
Elementary Schools South Fork
Middle Schools Rigby Middle School
High Schools Rigby 251Hs
Others
Acceptable Financing Cash, Conventional, FHA, IHFA, RD, VA Loan
Listing Terms Cash, Conventional, FHA, IHFA, RD, VA Loan
Special Listing Condition Not Applicable
Read Less
Bought with Keller Williams Realty East Idaho



