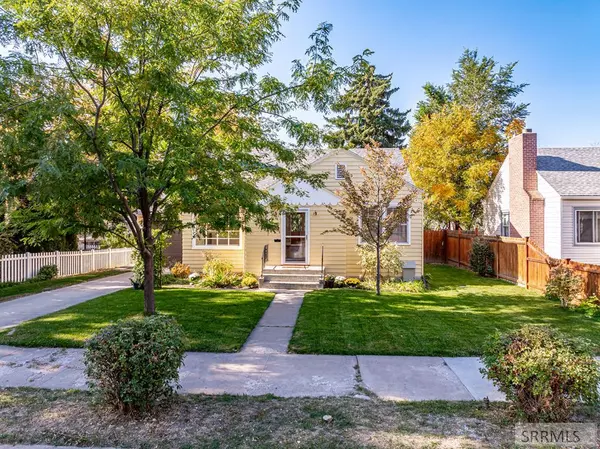For more information regarding the value of a property, please contact us for a free consultation.
135 S 13th Ave Pocatello, ID 83201
Want to know what your home might be worth? Contact us for a FREE valuation!

Our team is ready to help you sell your home for the highest possible price ASAP
Key Details
Property Type Single Family Home
Sub Type Single Family
Listing Status Sold
Purchase Type For Sale
Square Footage 2,202 sqft
Price per Sqft $156
Subdivision Pocatello Townsite-Ban
MLS Listing ID 2170645
Sold Date 12/17/24
Style 2 Story
Bedrooms 4
Full Baths 2
Construction Status Frame,Existing
HOA Y/N no
Year Built 1940
Annual Tax Amount $1,506
Tax Year 2023
Lot Size 8,276 Sqft
Acres 0.19
Property Sub-Type Single Family
Property Description
Rare, Classic, 4 bed/2 bath Gem nestled in highly sought after University neighborhood under $350k! Gorgeous mountain views from Attic Dormer Addition; Original hardwood floors, hardware & architecture nicely preserved; Charming curbside appeal w/significant, tasteful & quality updates! Kitchen (Silestone Countertops) & bathrooms have been renovated, new paint, flooring, & window coverings throughout; fresh exterior paint & newer garage door. Additional improvements: Water Main Line (2016); Gas Forced Air Furnace & Central A/C (2017); Attic Dormer Addition (2017); Automatic Sprinklers (2017); Water Heater - Gas (2018); Electrical Panel, 200 Amp (2018); Water Pressure Valve, (2019); Covered Deck w/lighting addition, (2023); Roof, (2023). Beautiful mature landscaping (including Plum, Cherry, Apricot, Peach trees & various seasonal flowers). Property being sold "As Is."
Location
State ID
County Bannock
Area Bannock
Zoning BANNOCK-RESIDENTIAL SUBURBAN
Direction S
Rooms
Other Rooms Attic, Loft, Master Bath
Basement Full, Partially Finished, Unfinished
Interior
Interior Features Garage Door Opener(s), Hardwood Floors, Laminate Floors, New Floor Coverings-Partial, New Paint-Full, Tile Floors, Stone Counters, Other-See Remarks
Hot Water Basement
Heating Gas, Forced Air
Cooling Central
Fireplaces Number 1
Fireplaces Type 1, Open Hearth
Laundry Basement
Exterior
Exterior Feature Other-See Remarks
Parking Features 1 Stall, Attached
Fence Wood, Full, Privacy
Landscape Description Established Lawn,Established Trees,Flower Beds,Outdoor Lighting,Sprinkler-Auto,Sprinkler System Full
Waterfront Description Flat,Other-See Remarks
View Mountain View, Valley View
Roof Type Architectural
Topography Flat,Other-See Remarks
Building
Sewer Public Sewer
Water Public
Construction Status Frame,Existing
Schools
Elementary Schools Washington Elementary
Middle Schools Irving Jr High
High Schools Century 25Hs
Others
HOA Fee Include None
Acceptable Financing Cash, Conventional
Listing Terms Cash, Conventional
Special Listing Condition Not Applicable
Read Less
Bought with Non-Member



