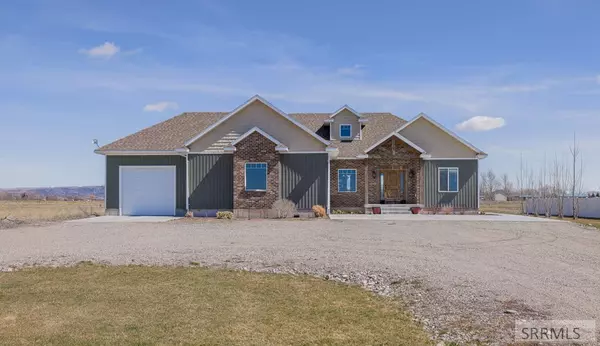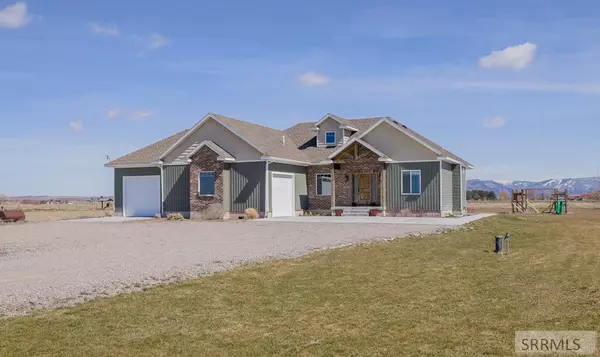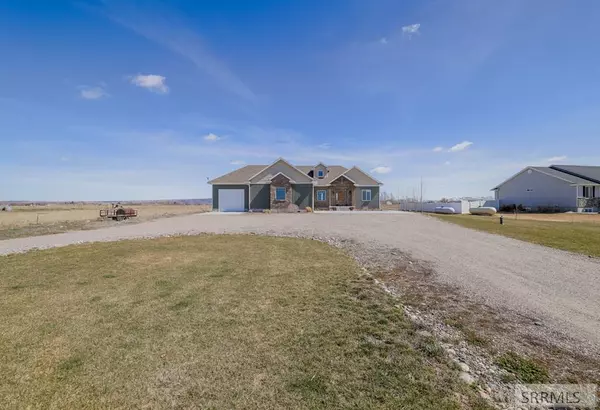For more information regarding the value of a property, please contact us for a free consultation.
80 N 4500 E Rigby, ID 83442
Want to know what your home might be worth? Contact us for a FREE valuation!

Our team is ready to help you sell your home for the highest possible price ASAP
Key Details
Property Type Single Family Home
Sub Type Single Family
Listing Status Sold
Purchase Type For Sale
Square Footage 3,662 sqft
Price per Sqft $163
Subdivision Pheasant Run-Jeff
MLS Listing ID 2164193
Sold Date 08/16/24
Style 1 Story
Bedrooms 6
Full Baths 3
Half Baths 1
Construction Status Frame,Existing
HOA Y/N no
Year Built 2017
Annual Tax Amount $1,536
Tax Year 2023
Lot Size 1.330 Acres
Acres 1.33
Property Description
Nestled in the outskirts of Rigby, this stunning home on over 1 acre offers stunning mountain views. Boasting an easy 20-minute drive to Kelly Canyon Ski Resort and close proximity to Rigby or Ririe, this property is a haven for any outdoor enthusiasts. Enjoy the ability to customize the outdoor space to your needs, as there's plenty of space to add a shop or RV parking. Amenities include an oversized 2-car garage, private well, and private septic. Hardwood floors carry from the front entry throughout the open concept main living space. Storage lockers and a pantry provide storage space in the laundry room. Relax in the main level master bedroom that boasts a spacious walk-in closet and spa-like en-suite bathroom. Two more bedrooms and a full bathroom are located on the main level. Work your way to the fully finished basement to find a massive family room, along with a full bathroom and three more sizable bedrooms. Ideal for those seeking country living without sacrificing urban conveniences, this home caters to anyone looking for abundant indoor and outdoor space in a serene setting. Don't miss out on this rare opportunity to embrace tranquil country living within reach of city amenities!
Location
State ID
County Jefferson
Area Jefferson
Zoning NOT VERIFIED
Direction N
Rooms
Other Rooms Breakfast Nook/Bar, Main Floor Master Bedroom, Master Bath, Pantry
Basement Egress Windows, Finished
Interior
Interior Features Ceiling Fan(s), Garage Door Opener(s), Hardwood Floors, Tile Floors, Walk-in Closet(s), Granite Counters
Hot Water Main Level
Heating Propane
Cooling None
Fireplaces Number 1
Fireplaces Type 1
Laundry Main Level
Exterior
Parking Features 2 Stalls, Attached
Fence None
Landscape Description Established Lawn,Flower Beds,Sprinkler-Auto,Sprinkler System Full
Waterfront Description Flat
View Mountain View
Roof Type Architectural
Topography Flat
Building
Sewer Private Septic
Water Well
Construction Status Frame,Existing
Schools
Elementary Schools Ririe 252El
Middle Schools Ririe 252Jh
High Schools Ririe 252Hs
Others
HOA Fee Include None
Acceptable Financing Cash, Conventional, FHA, RD, VA Loan
Listing Terms Cash, Conventional, FHA, RD, VA Loan
Special Listing Condition Not Applicable
Read Less
Bought with Real Broker LLC



