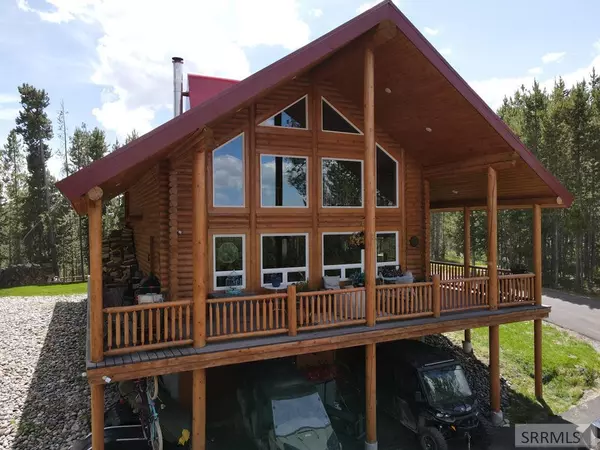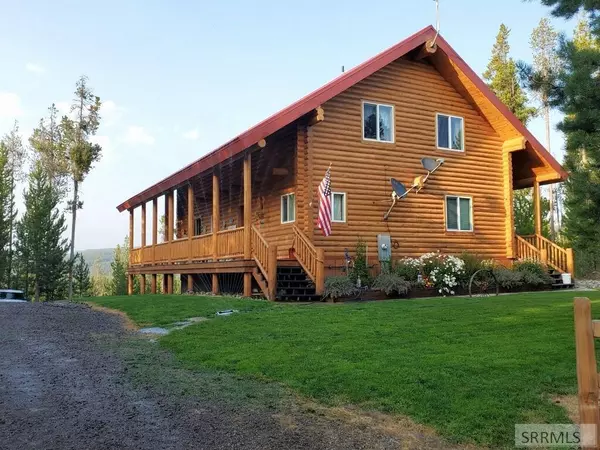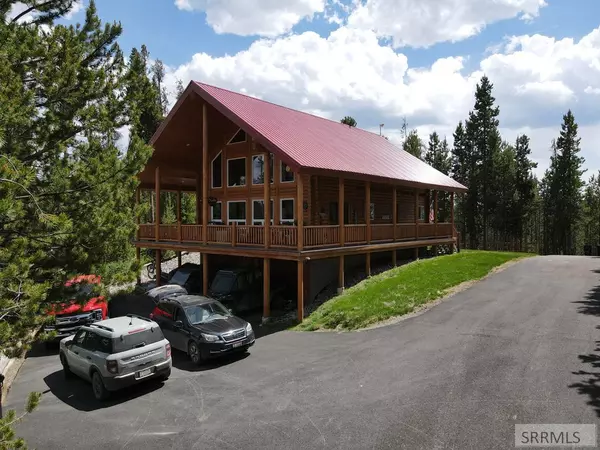For more information regarding the value of a property, please contact us for a free consultation.
4489 S Ridge Loop Island Park, ID 83429
Want to know what your home might be worth? Contact us for a FREE valuation!

Our team is ready to help you sell your home for the highest possible price ASAP
Key Details
Property Type Single Family Home
Sub Type Single Family
Listing Status Sold
Purchase Type For Sale
Square Footage 3,024 sqft
Price per Sqft $396
Subdivision Fransenville Subdivision-Fre
MLS Listing ID 2166195
Sold Date 07/31/24
Style 2 Story
Bedrooms 4
Full Baths 3
Half Baths 1
Construction Status Log,Existing
HOA Y/N no
Year Built 2011
Annual Tax Amount $2,343
Tax Year 2022
Lot Size 0.850 Acres
Acres 0.85
Property Description
Welcome to this breathtaking cabin in a serene wooded area with spectacular views of Two Top. This impressive four-bedroom, three and a half bath cabin boasts 28' ceilings and spans three levels, offering generous living space ideal for gatherings. The main living area features soaring ceilings, a striking wood-burning fireplace, and large windows with panoramic views. The well-appointed kitchen includes modern appliances and custom cabinetry. Adjacent is a spacious dining area, perfect for family meals and entertaining. The cabin includes four comfortable bedrooms, with the master suite offering an en-suite bath. High-end fixtures and finishes in the three and a half baths ensure luxury for all residents and guests. The fully finished basement provides extra living space and garage access. Outside, a large deck is perfect for enjoying the stunning views. An attached garage offers secure parking and storage. Designed for year-round living, this property has all the amenities to ensure comfort in every season. Prime for outdoor activities, enjoy cozying up by the fireplace in winter or exploring nearby hiking trails in summer. Currently a full-time residence, it's perfect as a primary home or luxurious vacation retreat. DRONE FOOTAG: https://youtu.be/KCSm-du5w30
Location
State ID
County Fremont
Area Fremont
Zoning RURAL BASE-FRE
Direction S
Rooms
Basement Partially Finished
Interior
Hot Water Main Level
Heating Propane, Forced Air, Cadet Style
Cooling None
Fireplaces Number 1
Laundry Main Level
Exterior
Parking Features Attached
Roof Type Metal
Building
Sewer Private Septic
Water Shared Well
Construction Status Log,Existing
Schools
Elementary Schools Ashton A215El
Middle Schools North Fremont A215Jh
High Schools North Fremont A215Hs
Others
Acceptable Financing Cash, Conventional, 1031 Exchange
Listing Terms Cash, Conventional, 1031 Exchange
Special Listing Condition Not Applicable
Read Less
Bought with Mountain Life Realty, dba MLR



