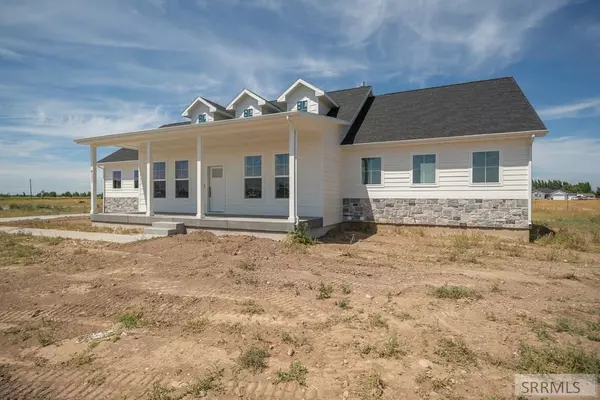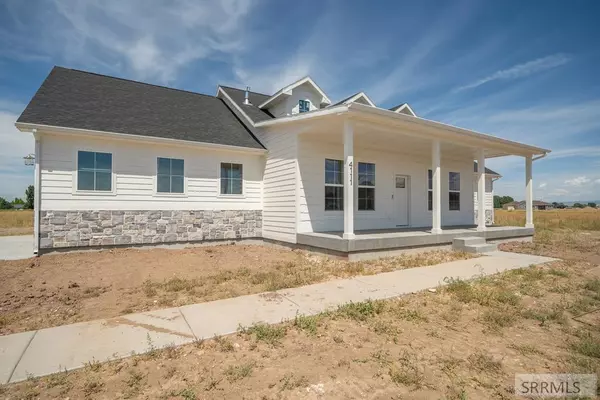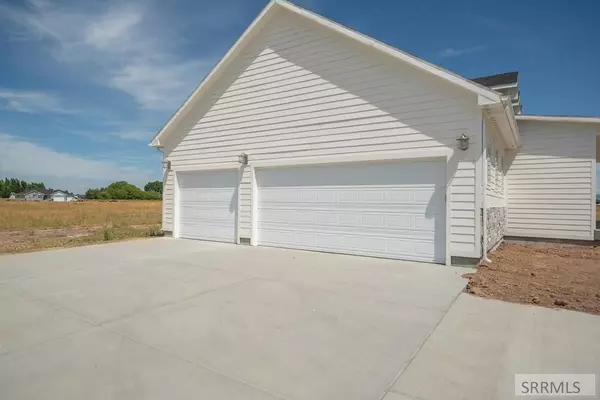For more information regarding the value of a property, please contact us for a free consultation.
4111 E 206 N Rigby, ID 83442
Want to know what your home might be worth? Contact us for a FREE valuation!

Our team is ready to help you sell your home for the highest possible price ASAP
Key Details
Property Type Single Family Home
Sub Type Single Family
Listing Status Sold
Purchase Type For Sale
Square Footage 4,281 sqft
Price per Sqft $158
Subdivision Moser Estates
MLS Listing ID 2156108
Sold Date 06/10/24
Style 1 Story
Bedrooms 4
Full Baths 2
Half Baths 1
Construction Status Frame,New-Complete
HOA Fees $25/ann
HOA Y/N yes
Year Built 2023
Annual Tax Amount $441
Tax Year 2022
Lot Size 1.010 Acres
Acres 1.01
Property Description
As you approach the property, you'll be greeted by a large front porch and gorgeous LP Smart siding, elegantly painted in white. Step inside to discover the inviting open living area, which boasts a gas stone fireplace as the focal point. The kitchen is a masterpiece with its two-toned paint scheme. A walk-in pantry offers ample storage space and easy access to your kitchen essentials. The main floor also includes a convenient half bathroom, a mudroom, and not one but two office spaces. One of these offices can easily be converted into a bedroom if needed, providing flexibility to accommodate your lifestyle needs. The master bedroom features a vaulted ceiling. Adjoining the master bedroom is a gorgeous ensuite bathroom with double vanities. But what truly sets this bathroom apart is its direct connection to the laundry room, making laundry days a breeze! The basement offers three bedrooms and a large living room in the basement- perfect for entertaining or spending quality time with loved ones. There's also a well-appointed bathroom and an open theater area. **Buyer to verify all information provided.
Location
State ID
County Jefferson
Area Jefferson
Zoning NOT VERIFIED
Direction E
Rooms
Other Rooms Den/Study, Main Floor Master Bedroom, Master Bath, Mud Room, Office, Pantry
Basement Finished
Interior
Interior Features Tile Floors, Vaulted Ceiling(s), Walk-in Closet(s), Granite Counters
Hot Water Main Level
Heating Gas
Cooling Central
Fireplaces Number 1
Fireplaces Type 1, Gas
Laundry Main Level
Exterior
Parking Features 3 Stalls
Fence None
Landscape Description None
Waterfront Description Corner Lot
Roof Type Architectural
Topography Corner Lot
Building
Sewer Private Septic
Water Well
Construction Status Frame,New-Complete
Schools
Elementary Schools South Fork
Middle Schools Rigby Middle School
High Schools Rigby 251Hs
Others
Acceptable Financing Cash, Conventional, VA Loan
Listing Terms Cash, Conventional, VA Loan
Special Listing Condition Not Applicable
Read Less
Bought with Real Broker LLC



