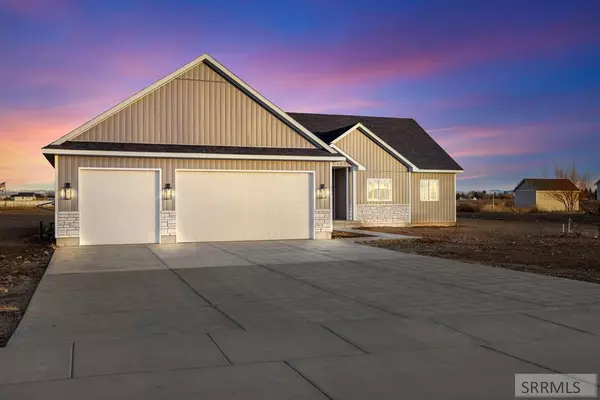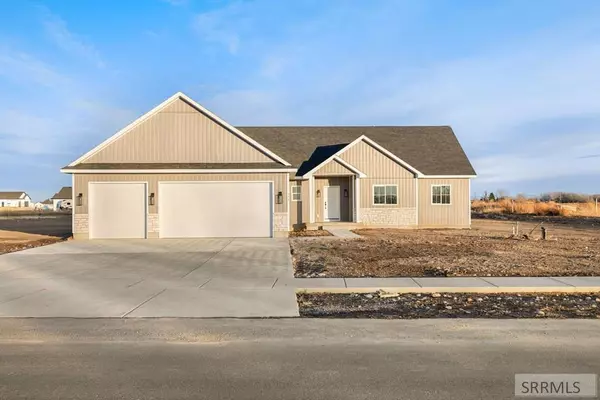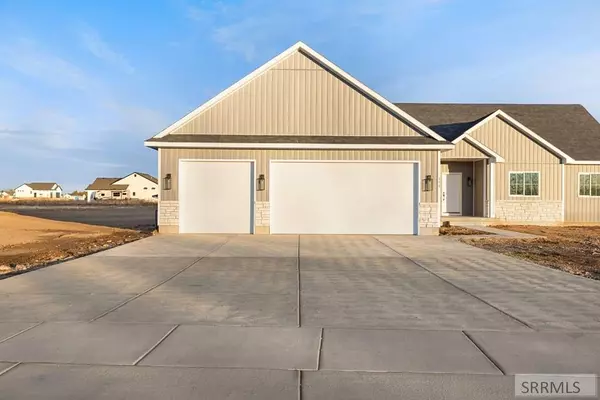For more information regarding the value of a property, please contact us for a free consultation.
350 N 3744 E Rigby, ID 83442
Want to know what your home might be worth? Contact us for a FREE valuation!

Our team is ready to help you sell your home for the highest possible price ASAP
Key Details
Property Type Single Family Home
Sub Type Single Family
Listing Status Sold
Purchase Type For Sale
Square Footage 1,971 sqft
Price per Sqft $252
Subdivision Saddle Hill
MLS Listing ID 2172404
Sold Date 01/09/25
Style 1 Story
Bedrooms 4
Full Baths 2
Half Baths 1
Construction Status Frame,New-Complete
HOA Fees $20/mo
HOA Y/N yes
Year Built 2024
Annual Tax Amount $101
Tax Year 2023
Lot Size 1.000 Acres
Acres 1.0
Property Description
This newly built 4-bed, 2.5 bath Rigby home offers a tranquil place to come home to in a community-minded neighborhood, close to schools and open spaces. Inside, you'll find the perfect blend of modern & traditional finishes with neutral, oak LVP flooring throughout. Take in the views of Kelly Mountain and the Teton Range from the inviting living room and warm up by its fireplace and stunning accent wall surround. The master bedroom boasts a well lit, private ensuite bathroom with a sleek, dual head shower, a beautiful free standing soaking tub and a walk-in closet. On the other side of the home you'll find 3 bedrooms & an oversized, dual-sink bathroom with alder cabinets, an alder linen closet and a private bathing & toilet area. The kitchen shines with quartz countertops, alder cabinetry, & stainless appliances including a gas burning range. The mudroom, pantry, and half bath connect the kitchen to the garage access. The oversized, 3-car garage has 10 ft. ceilings, mechanical access, & a space for storage, tools, a workbench area, or all three! The home sits on a well positioned 1-acre lot providing added privacy w/ tons of space for you to build out a future shop, toy storage, garden & more. The Saddle Hill neighborhood includes a park w/ a pickleball court and walking paths!
Location
State ID
County Jefferson
Area Jefferson
Zoning JEFFERSON-R5-RESIDENTIAL 5 ZON
Direction N
Rooms
Other Rooms Main Floor Master Bedroom, Master Bath, Pantry
Basement None
Interior
Interior Features Ceiling Fan(s), Garage Door Opener(s), Network Ready, New Floor Coverings-Full, Walk-in Closet(s)
Hot Water Main Level
Heating Gas, Forced Air
Cooling Central
Fireplaces Number 1
Fireplaces Type 1, Gas
Laundry Main Level
Exterior
Exterior Feature None
Parking Features 3 Stalls, Attached
Fence None
Landscape Description None
Waterfront Description Flat
View Other-See Remarks
Roof Type Architectural
Topography Flat
Building
Sewer Private Septic
Water Well
Construction Status Frame,New-Complete
Schools
Elementary Schools Jefferson Elementary #251
Middle Schools Rigby Middle School
High Schools Rigby 251Hs
Others
HOA Fee Include Common Area,Other-See Remarks
Acceptable Financing Cash, Conventional, 1031 Exchange, FHA, IHFA, RD, VA Loan
Listing Terms Cash, Conventional, 1031 Exchange, FHA, IHFA, RD, VA Loan
Special Listing Condition Not Applicable
Read Less
Bought with eXp Realty LLC



