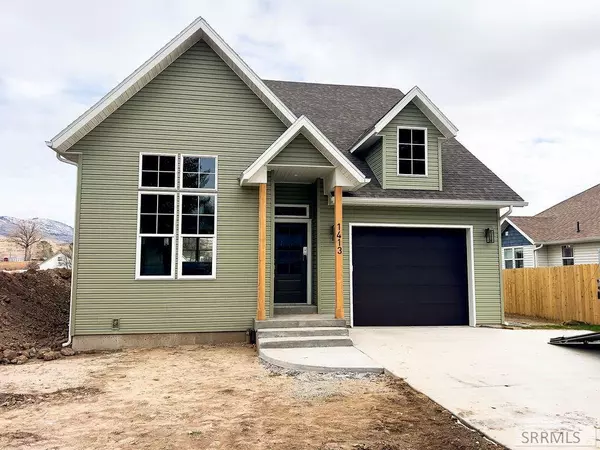For more information regarding the value of a property, please contact us for a free consultation.
1413 Geer Mccammon, ID 83250
Want to know what your home might be worth? Contact us for a FREE valuation!

Our team is ready to help you sell your home for the highest possible price ASAP
Key Details
Property Type Single Family Home
Sub Type Single Family
Listing Status Sold
Purchase Type For Sale
Square Footage 1,756 sqft
Price per Sqft $216
Subdivision Annette'S Painted Acres
MLS Listing ID 2168153
Sold Date 01/17/25
Style 2 Story
Bedrooms 4
Full Baths 2
Half Baths 1
Construction Status New-Under Construction
HOA Y/N no
Year Built 2024
Annual Tax Amount $500
Tax Year 2023
Lot Size 6,969 Sqft
Acres 0.16
Property Sub-Type Single Family
Property Description
This new home has custom touches that you will love! The 16 ft great room with its wall of windows invites you in and makes you feel right at home. The sun casts through the open floor plan to the dining room and kitchen. Check out the eye catching light fixtures, white oak floors, and the kitchen w/a large island, 2 tone custom maple cabinetry with soft-close hinges and drawers, a tiled backsplash and all appliaced included. Main floor also features a pantry, 1/2 bath and 1 bedroom that could be multi-use as an office or REC/TV room. Up-stairs you will find 3 bedrooms, 2 bathrooms and laundry! The master boasts an en-suite bath w/a walk-in closet, tile floor, tile shower & dual sinks. Features you will not want to miss: Gas heat, zoned Central A/C, On-demand water heater, water softener, dehumidifier for the crawl space and a double-car wide driveway. Located on a quiet street and with no back-yard neighbor. Finish date by end
Location
State ID
County Bannock
Area Bannock
Zoning BANNOCK-RESIDENTIAL SUBURBAN
Rooms
Other Rooms Pantry
Basement Crawl Space, None
Interior
Interior Features Ceiling Fan(s), Garage Door Opener(s), Hardwood Floors, New Floor Coverings-Full, New Paint-Full, Plumbed For Water Softener, Tile Floors, Vaulted Ceiling(s), Walk-in Closet(s)
Hot Water Upper Level
Heating Gas, Forced Air
Cooling Central
Fireplaces Type None
Laundry Upper Level
Exterior
Parking Features 1 Stall
Fence None
Landscape Description None
Waterfront Description Flat,Rural
View Mountain View, Valley View
Roof Type Architectural
Topography Flat,Rural
Building
Sewer Public Sewer
Water Public
Construction Status New-Under Construction
Schools
Elementary Schools Mccammon
Middle Schools Marsh Valley
High Schools Marsh Valley High School
Others
HOA Fee Include None
Acceptable Financing Cash, Conventional, FHA, RD, VA Loan
Listing Terms Cash, Conventional, FHA, RD, VA Loan
Special Listing Condition Not Applicable
Read Less
Bought with Berkshire Hathaway HS Silverhawk Realty East Idaho



