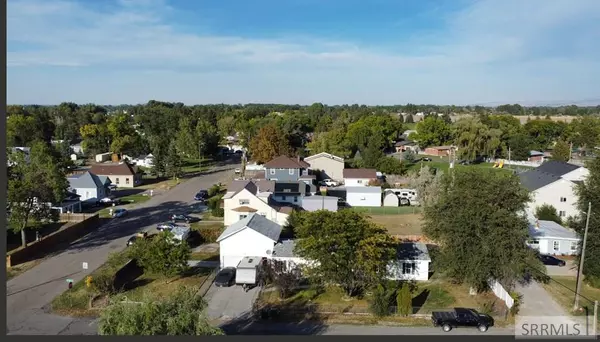For more information regarding the value of a property, please contact us for a free consultation.
341 E Francis Blackfoot, ID 83221
Want to know what your home might be worth? Contact us for a FREE valuation!

Our team is ready to help you sell your home for the highest possible price ASAP
Key Details
Property Type Single Family Home
Sub Type Single Family
Listing Status Sold
Purchase Type For Sale
Square Footage 1,710 sqft
Price per Sqft $181
Subdivision Shilling Addition-Bing
MLS Listing ID 2170399
Sold Date 01/29/25
Style Double Wide
Bedrooms 4
Full Baths 2
Construction Status Manufactured
HOA Y/N no
Year Built 1994
Annual Tax Amount $1,124
Tax Year 2023
Lot Size 10,890 Sqft
Acres 0.25
Property Sub-Type Single Family
Property Description
This spacious 4- bedroom, 2-bath home, is conveniently located on a single level. The heart of the home features a vaulted open concept living, kitchen, and dining area, perfect for entertaining or gatherings. The kitchen includes all appliances, a hands-free motion faucet, and a large walk-in pantry, with a laundry room just off the kitchen for added convenience. The primary bedroom offers a newly updated luxurious spa like bath with a large soaking tub and shower also a walk-in closet. Both bathrooms are equipped with hands-free motion toilets for an added touch of convenience. The fully fenced yard includes a covered patio for all your BBQ and backyard gatherings. The property also features a sprinkler system, a 26x26 detached garage/shop, an RV pad, and 10x10 storage shed, with a fenced garden area. Seller is in the process of replacing some missing shingles. This home is ready for you to move in and enjoy.
Location
State ID
County Bingham
Area Bingham
Zoning BLACKFOOT-R3-MULTI FAMILY RESI
Direction E
Rooms
Other Rooms Main Floor Master Bedroom, Master Bath, Pantry, Separate Storage
Basement Crawl Space
Interior
Interior Features Ceiling Fan(s), Garage Door Opener(s), Jetted Tub, Tile Floors, Vaulted Ceiling(s), Walk-in Closet(s)
Hot Water Main Level
Heating Electric, Forced Air
Cooling Central
Fireplaces Type None
Laundry Main Level
Exterior
Exterior Feature RV Pad, RV Parking Area, Shed
Parking Features 2 Stalls, Shop
Fence Chain Link, Vinyl, Wood, Full
Landscape Description Established Lawn,Established Trees,Garden Area,Sprinkler System Full
Waterfront Description Flat
Roof Type 3 Tab
Topography Flat
Building
Sewer Public Sewer
Water Public
Construction Status Manufactured
Schools
Elementary Schools Stoddard 55El
Middle Schools Mountain View Middle Scool
High Schools Blackfoot 55Hs
Others
Acceptable Financing Cash, Conventional, FHA
Listing Terms Cash, Conventional, FHA
Special Listing Condition Not Applicable
Read Less
Bought with Real Broker LLC



